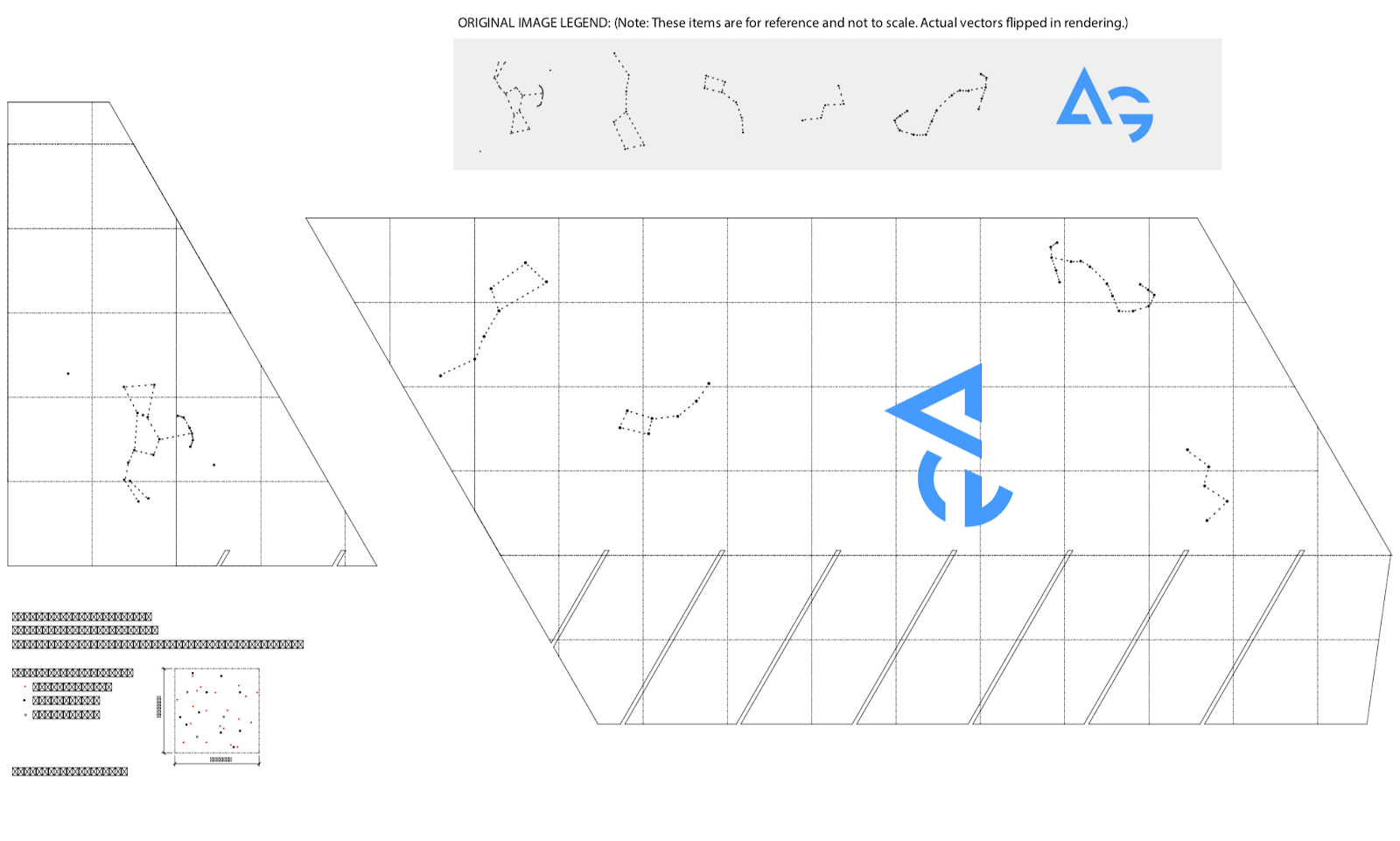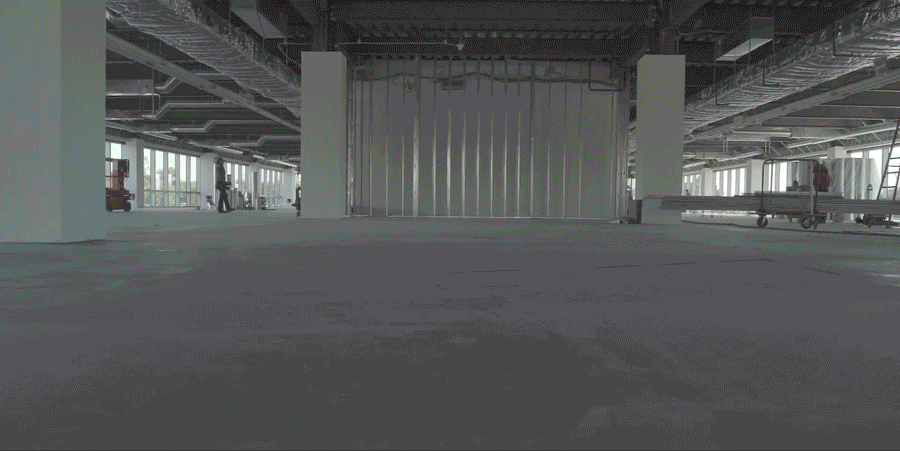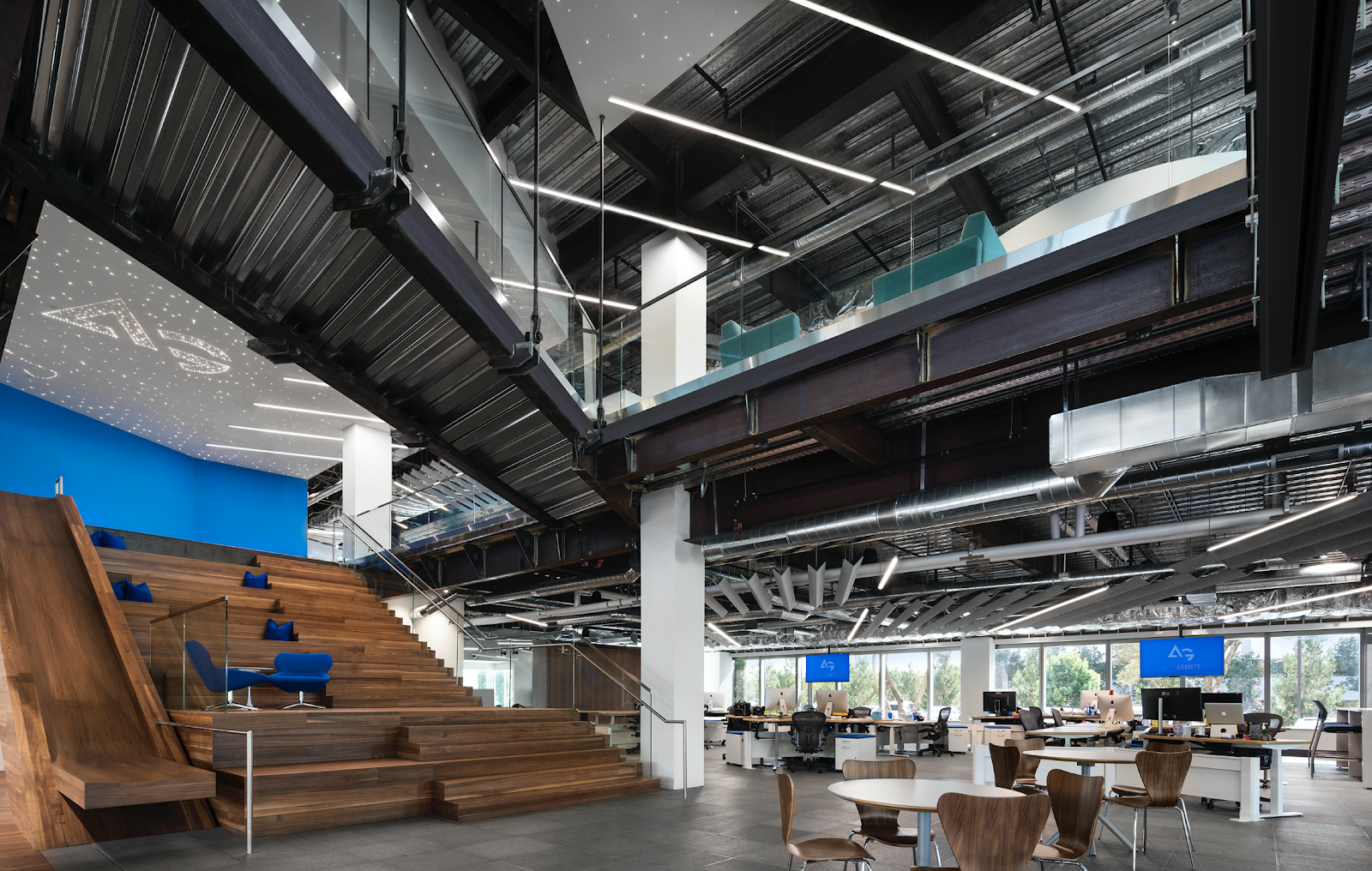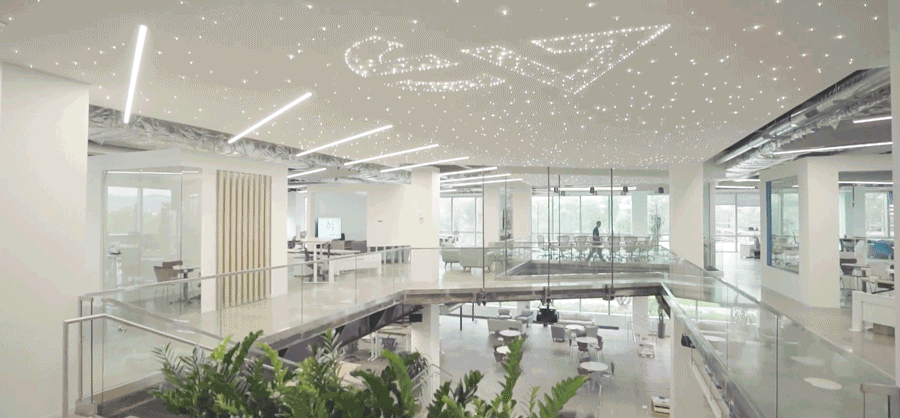
AutoGravity Galaxy Ceiling Process
This is a case study that shows my design process, collaboration, and execution for a design project that was out of my comfort zone in November 2017.

3 M I N U T E R E A D
Within 20 months, AutoGravity had already outgrown its first office space and it was time to search for a new home.
In my first year, the company nearly doubled from 48 to 80 people and counting. With only 27,000 square feet and 6 meeting rooms, it was time for the organization to expand to a larger office space - and it was decided that we’d customize a new building from scratch.
We worked very closely with our building contractors and designers to develop textures, colors, furniture, and architectural elements that would resonate with our company’s space-themed identity.
I was given the unique opportunity to design the ceiling that would hang above the stadium seating in the main hall for the new office.

An earlier phase of the office construction.
I took on this project because I wanted to challenge myself outside of my normal realm of design work.
What excited me about this project was that designing for a physical space has similar implications to product design. For successful design, be it digital or analog, both involve iteration and thoughtfulness for the people who will be using it.
Although it was a different flavor of design process than what I am used to, I found it charming how different disciplines of design can overlap significantly.
For this project, I worked closely with our building contracting team to gather requirements and timeline.

The design team touring the new office space as it was being built.
Aside from getting us REALLY excited to move in, visiting allowed me to be a user of the space and ask questions to the people who were building it. After I gathered enough information, I was ready to begin the creative work.
Besides designing for function, what also matters to me is designing an overall story for the end user. In order to do that for AutoGravity, the company’s values needed to resonate with the designs being made.
The company tagline inspired a space theme throughout design creative, so to capitalize on this, we envisioned a fiber-optic galaxy ceiling that ran across two suspended ceiling systems, extending over 40 yards in length.
After deciding on the galaxy theme and hammering out the dimensions, I researched greek mythology and astrology to help underline the story that guided the design. The constellations I chose to feature were Orion, Scorpio, Little Dipper, Big Dipper, and Cassiopeia.

My Illustrator PDF of the ceiling blueprint to scale. We calculated a grid layout for closer approximation to the actual ratio.
In addition to the constellations, we wanted to feature the company logo. Since we were using 24mm fiberoptic “dots”, I had to make sure the dots I made in the design mocks accommodated a realistic concentration. I spaced them about 5-7 inches apart so that the logo mark would be legible from the ground floor or various angles.
To drive the design home, I included an upright “AG” that was legible from the stadium floor level, directly after exiting the lobby.

A rough placement for the AG over the 3D mocks from the CAD designer.
For the spec delivery process, I worked with their designers for ceiling measurements so we could design a blueprint to scale in Adobe Illustrator. After completing the blueprint, I asked their CAD designer to help provide me with 3D mocks of the space so I could present the concept to a larger team.

Like product design, the ceiling blueprint design also needed moments of feedback, adjustment, and iteration.
Although I had initially centered the AG, the construction team decided to add another set of lights to the panel to enhance center-room lighting, so we then had to adjust the logo to the left for the final iteration. We were also in contact for the size of the fiber-optics, which we collaboratively decided it would be better to increase the diameter for maximum legibility.
The Finished Product

The Greek mythology that inspired the AutoGravity galaxy ceiling is the legend of Orion vs. Scorpius. Scorpius was a scorpion sent to earth to slay prestigious hunter Orion in a duel; upon Scorpius' unsighted victory, the Gods still wished to eternalize both among the stars. For fear of the two clashing for eternity, they placed Orion and Scorpius in opposite solstices so they can coexist peacefully in the sky forever. Above you today, the Scorpius and Orion constellations lie on opposite ends and different vaulted panels, to honor their story.
I have a lot of fond memories contributing to our team and products at AutoGravity, so seeing this project end-to-end was extremely rewarding.

Designing for challenges beyond my typical areas of comfort is a byproduct of my role as a designer.
Looking forward, this was a great learning experience to peek into the craft that industrial designers work so meticulously for. Although it’s merely a glimpse, I had fun working with Gensler and The Irvine Company on building a beloved feature within AutoGravity’s elegant and unique new home. ✨
👋🏻
Like what you see? Learn a little more about Stephanie →
